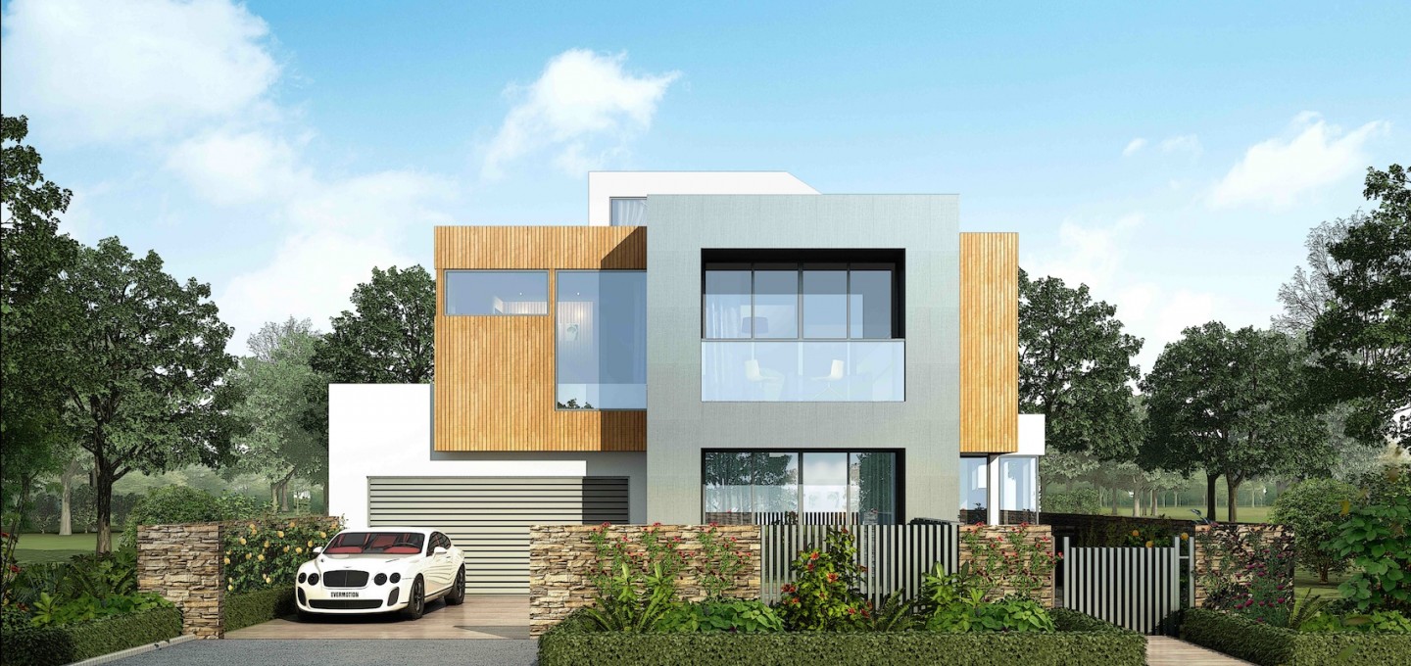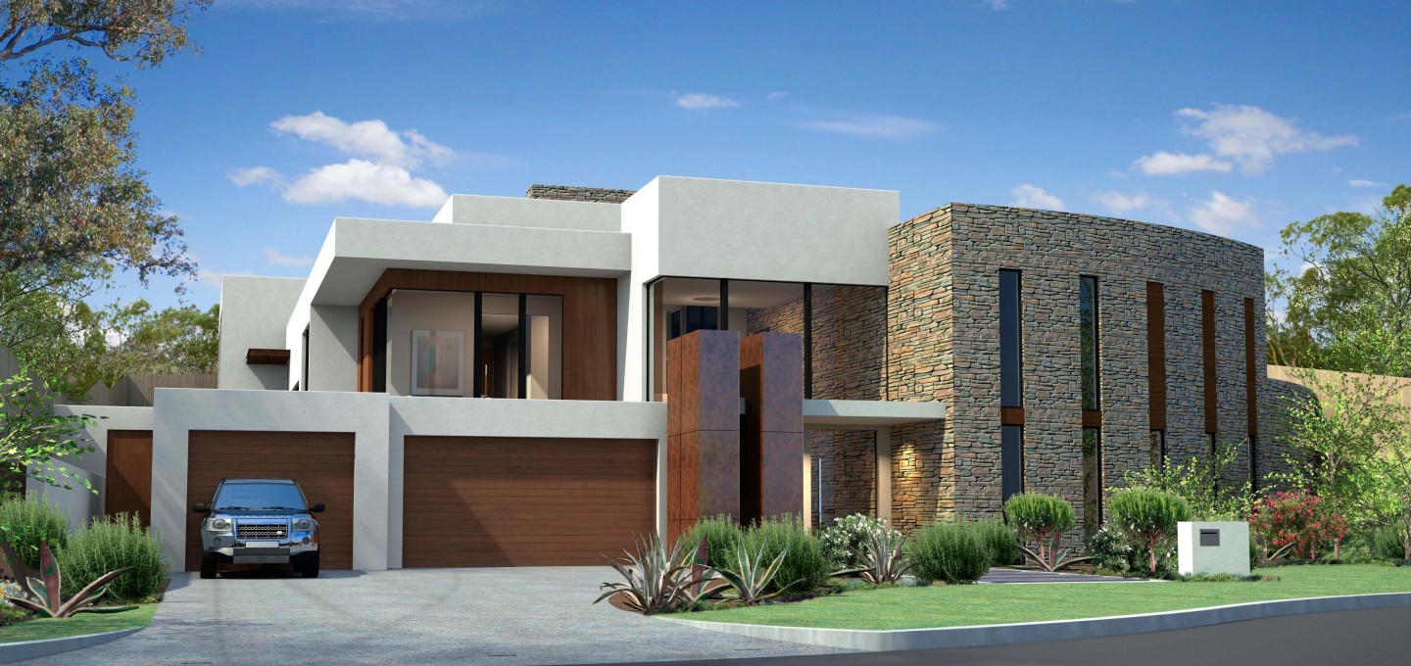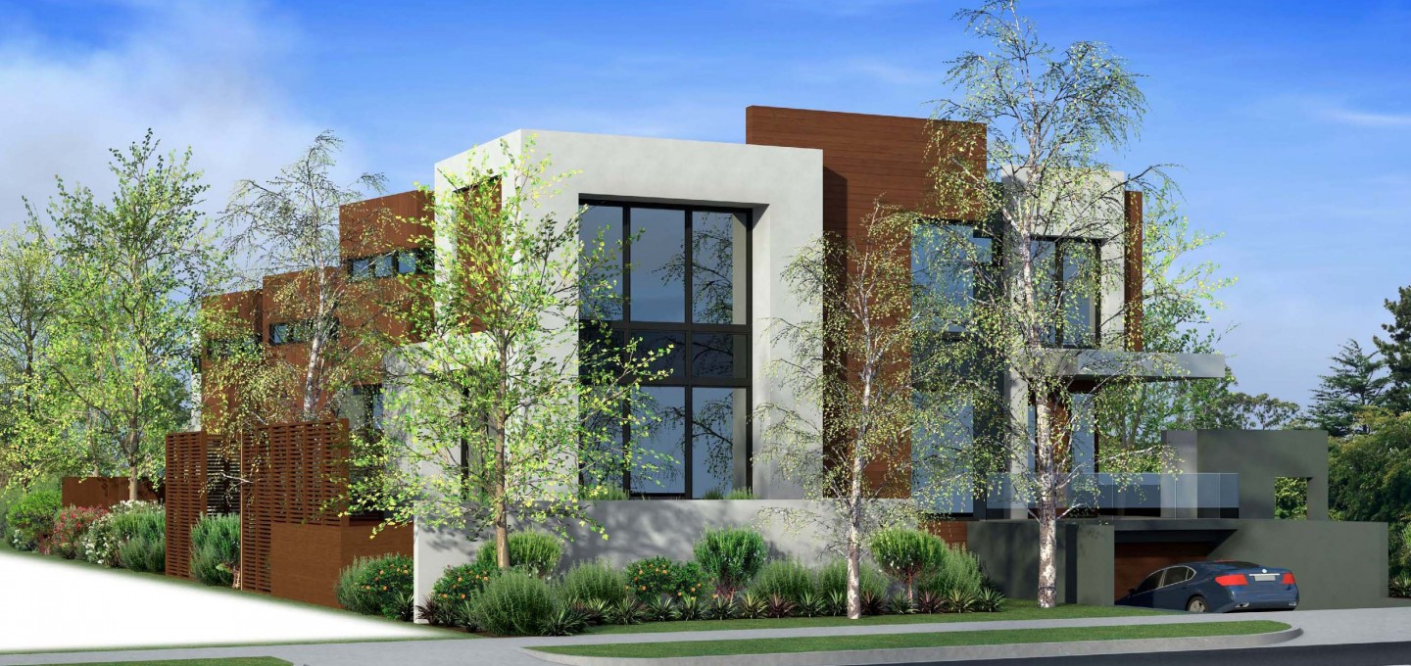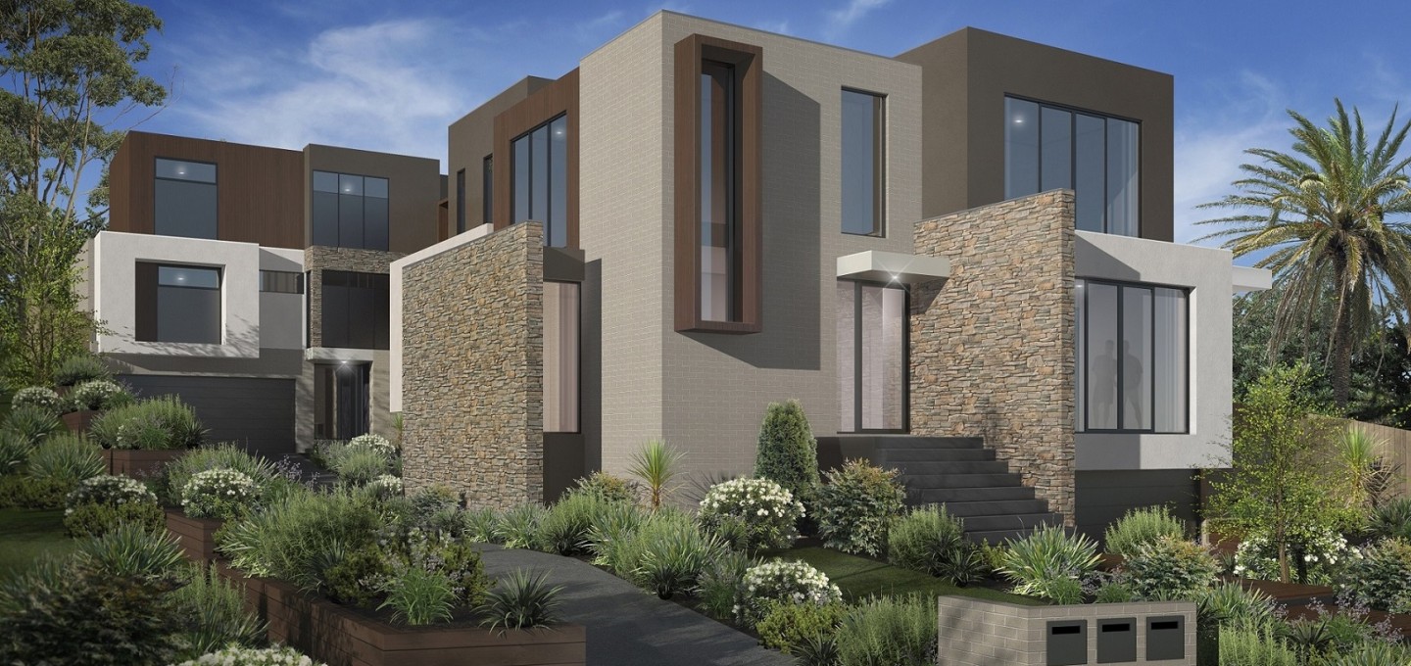Specialising in residential architecture, our in-house design team brings their passion for individuality, style and functionality to design spaces that not only suit your needs but are distinctive, practical and enduring. We have developed a reputation of producing first class design solutions across a spectrum of building sectors. Whether it is a luxury home, units, townhouses or apartments, we will design your custom project with the following important elements in mind:
✓ ensure the design is functional and practical
✓ maximise the potential of the block
✓ design according to budget
✓ consider energy efficiency and environmental responsibility
✓ consider ongoing maintenance
Our design team will work collaboratively with the construction team to ensure your project is not only designed with creativeness, but is also affordable to build. Stockwood Building Group can take your project from initial concept through to completion.
Our design process includes:
1. Initial consultation
Meet with our Design Principal to discuss your project design requirements. Free and no obligation.
2. Fee proposal
The cost to design your project will be a fixed fee and advised upfront.
3. Design Brief & Concept design
Our design team will create your vision to match your brief.
4. Town planning
If a permit is required from local council to obtain legal permission to build on your land, we will prepare all the necessary documentation and submit a town planning application.
5. Building documentation
An all-inclusive service that results in all documentation required for a building permit. This will include liaising with structural and civil engineers, geotechnical engineers, and energy raters.
Download our Design factsheet for more information.




